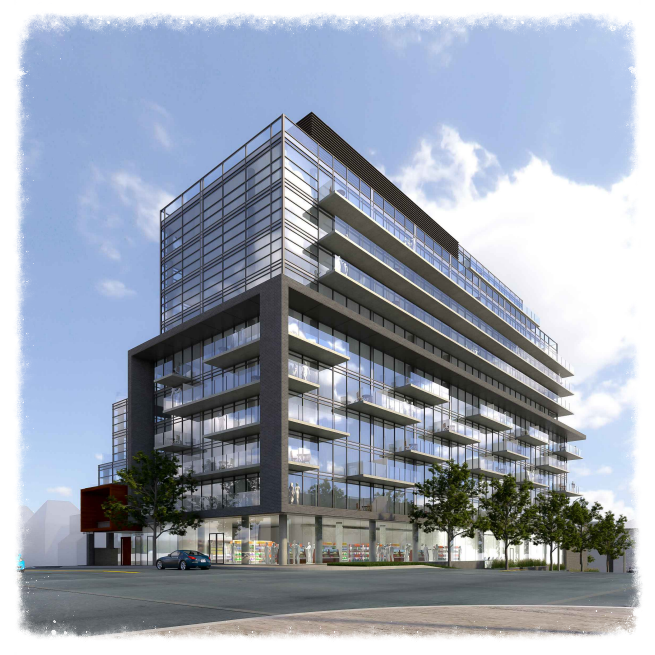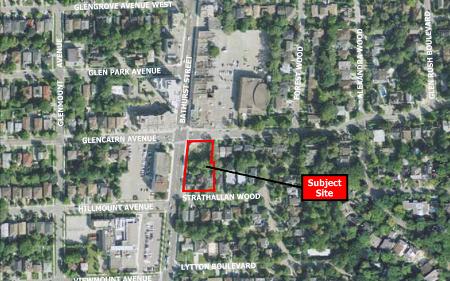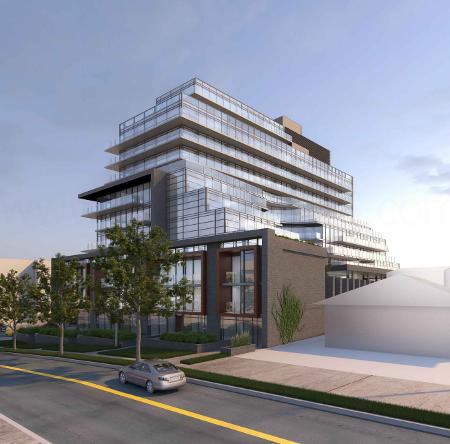
BATHURST & GLENCAIRN CONDOS IN PRE-CONSTRUCTION BY GREATWISE DEVELOPMENTS
Bathurst and Glencairn is a new mixed-use condominium development currently in pre-construction located at 491 Glencairn Avenue and 278, 280 and 282 Strathallan Wood in Toronto, Ontario by Greatwise Developments. It is a proposed 10 storey building with 150 residential units at the southeast corner of Bathurst Street and Glencairn Avenue designed by CORE Architects.
Bathurst & Glencair Condominiums is conveniently located near everything you desire. A unique integration of live-work-learn-shop-play is set to transform the face of this fast-changing location. Minutes away Glencairn Subway Station, Lawrence Square Shopping Centre, Yorkdale Shopping Centre, Yonge St, Hwy 401 and much more.
The Bathurst & Glencairn Condos is a proposed mid-rise ten storey residential building with 478 square metres of commercial use space at grade level. It is located on the east side of Bathurst Street and borders on Glencairn Avenue and Strathallan Wood. There is also a two-level "mechanical penthouse wrapped with a 2-level residential unit". Total height excluding elevator over-run is 38.5 metres. One hundred and fifty dwelling units are proposed consisting of 22 studio units, 62 one-bedroom units, 26 one-bedroom plus den units, 17 two-bedroom units and 23 three-bedroom units. Total gross floor area is 12,609 square metres of which 12,132 square metres is the residential gross floor area. There will be terraces and balconies proposed throughout the building. "Due to the grade differential, approximately 542 square metres of the total GFA is below the established grade of 180.65 metres." There's also a three-storey base building element proposed consisting of six townhouse units which is approximately 9.5 metres in height and will be set back 6 metres from the lot line in order to create the front yard landscaped open space along the street edge.
Entrance to the residential lobby of the Bathurst and Glencairn Condos is located in the middle of the building along Glencairn Avenue to the east of the retail space which is proposed within the northwest portion of the ground floor. Parking is proposed in three levels of underground garage for 149 vehicular parking spaces of which 122 are for residents, 26 are for commercial and one is for car share. There are also 125 bicycle parking spaces proposed of which 91 will be for the residents and 34 will be for visitors. There is also indoor and outdoor amenity space proposed of which 262 square metres will be for indoor amenity use space located on Levels 1 and 2 and 227 square metres will be for outdoor amenity use space on Levels 2 and the Lower Penthouse Level.
Register with us today for more information on the Bathurst & Glencairn Condos by Greatwise Developments!
Register today for more information!







